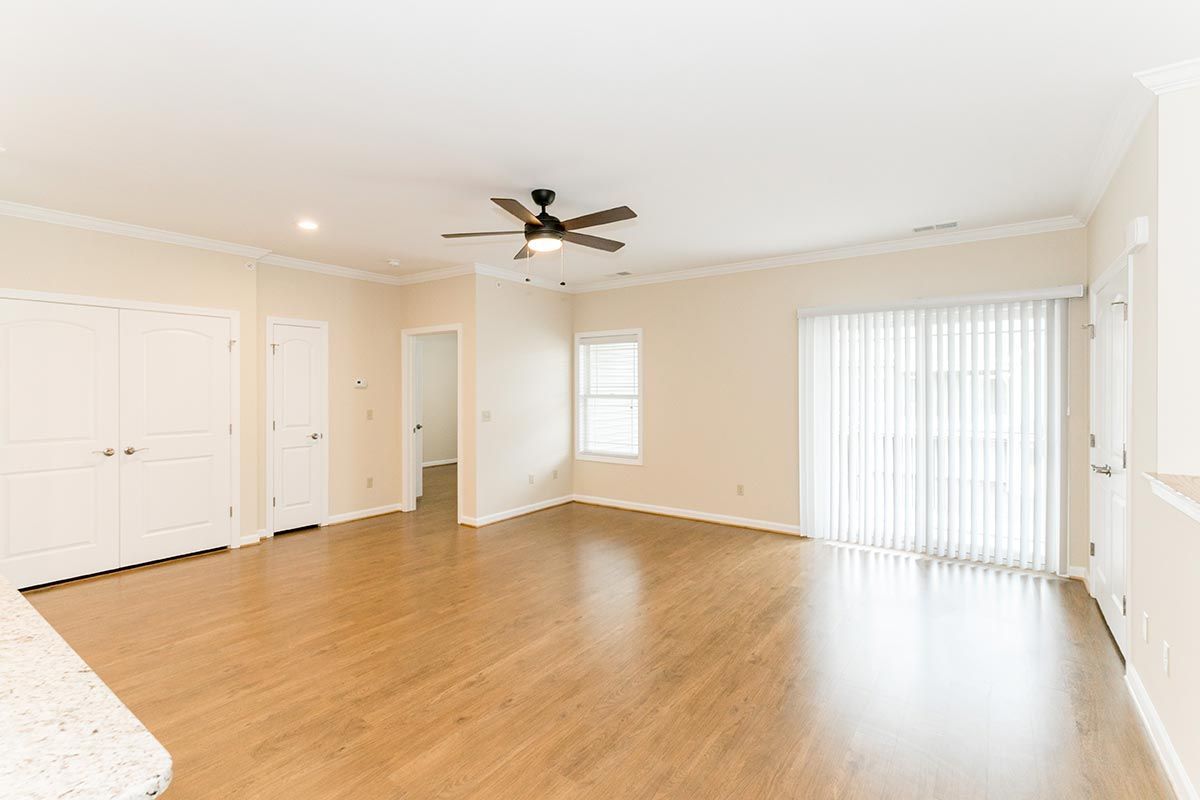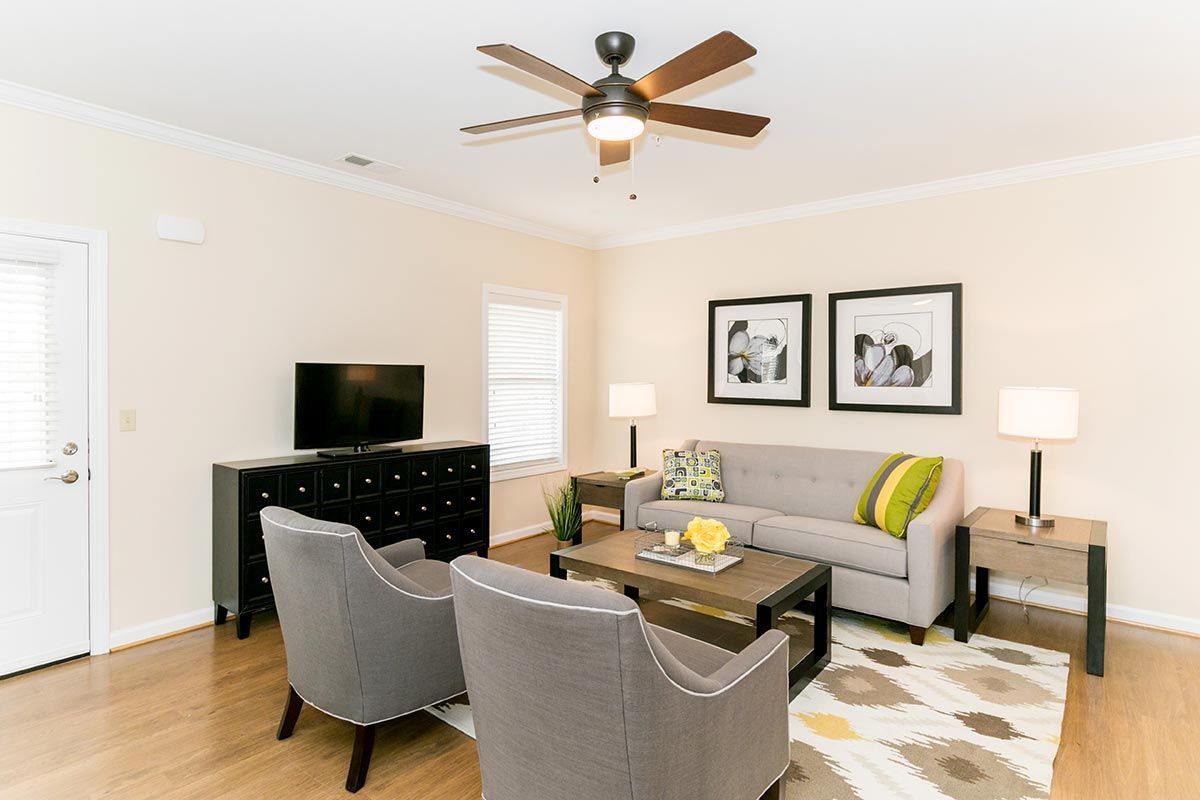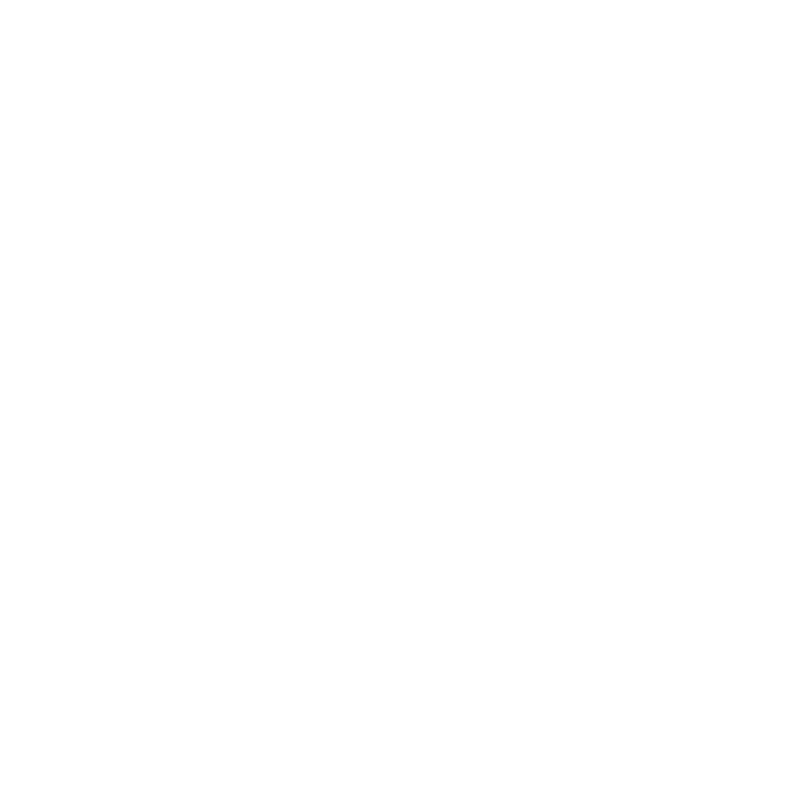Floorplans
Concord I
The Concord I is a one bedroom, one bathroom, and 900 square feet of living space. This floorplan is located on the first floor and is an ADA unit with a walk-in shower. Units offer either an L-shaped kitchen or a kitchen peninsula. Square footage is approximate. Please call a member of our friendly leasing staff for more information!
Concord II
The Concord II is a one bedroom, one bathroom, and 900 square feet of living space. This floorplan is located on the second floor, offering beautiful and spacious living areas. Select units offer an L-shaped kitchen. Square footage is approximate. Please call a member of our friendly leasing staff for more information!
Cambridge
The Cambridge is a one bedroom, one bathroom, and 925 square feet of living space. This second floor apartment offers beautiful living spaces, including a kitchen area with an open concept and island feature, as well as a private balcony. Square footage is approximate. Please call a member of our friendly leasing staff for more information!
Berkshire
The Berkshire is a one bedroom, one and a half bathrooms, and 1,000 square feet of living space. This second floor unit is a corner apartment which offers abundant natural light. A private balcony and attached garage are also included for your convenience. Square footage is approximate. Please call a member of our friendly leasing staff for more information!
Barre
The Barre is a one bedroom, one and a half bathrooms, and 1,375 square feet of living space. This second floor apartment offers beautiful living spaces, including a kitchen area with an open concept and island feature, as well as a private balcony for outdoor enjoyment. An attached garage is also available for your convenience. Square footage is approximate. Please call a member of our friendly leasing staff for more information!
Bradford
The Bradford is a one bedroom, one and a half bathrooms, and 1,590 square feet of living space. This second floor apartment offers beautiful living spaces, including a kitchen area with an open concept and island feature, as well as a spacious balcony for outdoor enjoyment. An attached garage with direct access is also available for your convenience. Square footage is approximate. Please call a member of our friendly leasing staff for more information!
Calais
The Calais is a one bedroom, two bathrooms, and 1,200 square feet of living space. This first floor apartment offers beautiful living spaces, an office or study space, and two private patios. Square footage is approximate. Please call a member of our friendly leasing staff for more information!
Dorset
The Dorset is a two bedroom, two bathroom, and 1,200 square feet of living space. This second floor apartment offers beautiful living spaces, including a kitchen area with an open concept and island feature, as well as a private balcony. An attached garage is also available for your convenience. Square footage is approximate. Please call a member of our friendly leasing staff for more information!
Danville
The Danville is a two bedroom, two bathroom, and 1,200 square feet of living space. This floorplan offers beautiful living spaces, including a kitchen area with an open concept and island feature, as well as a private balcony. An attached garage is also available for your convenience. Square footage is approximate. Please call a member of our friendly leasing staff for more information!
Averill
The Averill is a two bedroom, two and a half bathroom, and 1,590 square feet of living space. This first floor apartment offers beautiful living spaces, including a kitchen area with an open concept and island feature, as well as a spacious patio area for outdoor enjoyment. Square footage is approximate. Please call a member of our friendly leasing staff for more information!
Addison
The Addison is a two bedroom, two and a half bathroom, and 1,660 square feet of living space. This first floor apartment offers beautiful living spaces, including a kitchen/dining area with an open concept and island feature, as well as a spacious patio area for outdoor enjoyment. This unit also offers en suite bathrooms with each bedroom, including a walk-in shower for easy access. Square footage is approximate. Please call a member of our friendly leasing staff for more information!
Arlington
The Arlington is a two bedroom, two and a half bathroom, and 1,660 square feet of living space. This second floor apartment offers spacious living spaces, including a kitchen/dining area with an open concept and island feature, as well as a beautiful balcony area for outdoor enjoyment. This unit also offers en suite bathrooms with each bedroom. An attached two car garage is also available for your convenience. Square footage is approximate. Please call a member of our friendly leasing staff for more information!














